Workspaces aren’t staying still—and neither should their power sources. As offices shift, grow, and reconfigure, traditional outlets locked into walls or floors are starting to feel outdated. Fixed wiring can restrict how teams move, how furniture is arranged, and how quickly a space can respond to new demands.
Overhead modular systems are stepping in as a smarter alternative. Designs like those used in Track Busway setups let power move with the space, not against it. For architects rethinking flexibility from the ceiling down, these systems offer a way to keep pace without compromising design or flow.
Modular Power Distribution: Track Busway Systems
Track Busway systems offer an overhead, modular way to deliver power in flexible spaces. Architects use building information modeling (BIM) to figure out where to place mounting points during the planning stage. This helps coordinate ceiling height, lighting, and other key elements. Doing this early on makes it easier to blend the electrical system into the overall design and keeps future changes simple.
Sliding tap-off boxes add convenience. Maintenance teams can move power access points without major effort, such as repositioning outlets above new desk clusters or breakout zones. This makes it easier for designers to adjust layouts as needed.
Rethinking Fixed Electrical Setups in Open-Plan Workspaces
Standard wall outlets can get in the way and limit how workstations are arranged, especially in fast-paced coworking spaces. These limits can disrupt how people move around and interact, making it harder to create productive layouts. On the other hand, track-mounted tap-offs let designers put power exactly where it’s needed, improving how the space works.
This kind of flexibility is especially useful in areas with polished concrete floors where keeping a clean, modern look matters. With track systems, power sources can shift around without leaving marks or damaging the floor. Switching to these systems encourages a new way of thinking about workspace design—one that favors movement and creativity instead of fixed setups.
Flexibility in Power Access and Ceiling Grid Choices
Choosing ceiling grid systems now often revolves around the need for flexible power options. Architects are leaning into modular track installations that match the design style of the space. This means architects and engineers need to work closely so that things like HVAC systems don’t block the track layout. The goal is to keep the look clean and unified.
Good coordination between systems allows for spaces that are both practical and visually appealing. Reaching this balance takes planning early in the project. A flexible ceiling design from the beginning makes it easier to adjust things later without losing the space’s overall style.
Staying Safe with Overhead Power Installations
Designing overhead power setups requires a close look at safety and local building codes. Architects check how much weight ceilings can support to make sure they can handle the track busway systems. They also look at things like flame spread and smoke in case of fire—especially important in places with sensitive gear or lots of people.
In high-security areas, extra safety features help lower risks linked to power access. This can include lockable tap-off boxes or tamper-resistant enclosures that prevent unauthorized adjustments. Customizing the design to match both safety rules and daily needs helps blend usefulness with peace of mind. It also helps to schedule regular safety checks throughout the life of the installation to keep everything running smoothly.
Custom Layouts, Short-Term Leases, and Budget Flexibility
Many commercial tenants now look for spaces that can change with them. Instead of committing to fixed layouts, they want the freedom to shift workstations, add new zones, or reconfigure as teams grow. Ceiling-mounted track systems support this kind of fast, low-impact change—keeping spaces functional without the need for constant renovation.
Short-term leases are also becoming more common, which adds to the demand for fast, low-commitment setups. Track-based systems reduce installation time, allowing new tenants to get set up quickly with everything they need. Working with a skilled installer helps make this transition even smoother, keeping the design sharp while meeting practical needs.
Track-based power systems give architects and designers more freedom to keep up with the pace of change in today’s work environments. Instead of tearing up floors or rewiring walls, teams can move power access points as layouts shift—saving time, cost, and disruption. These systems work especially well in open plans, polished finishes, and spaces with short-term leases. Built-in features like lockable tap-offs and modular rails support both safety and flexibility. When integrated early in the design process, they help avoid layout conflicts later on. It’s a practical approach to keeping workspaces functional, adaptable, and ready for whatever comes next.


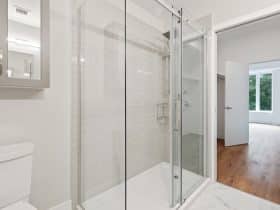



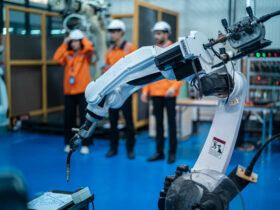


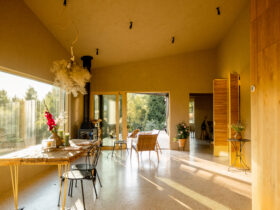

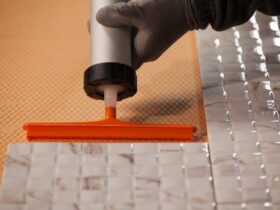
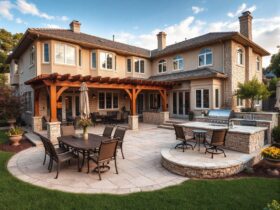
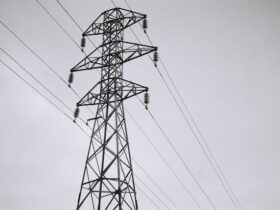
Leave a Reply